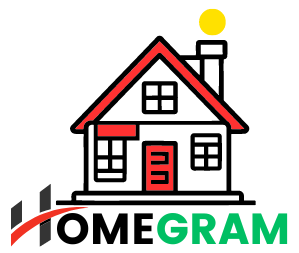From $483,999 CAD to
$1,015,999 CAD
- 1 Bedrooms
- to 3 Bedrooms
Precon Sale
Vibrant 1989 Condos
1989 Appleby Line, Burlington
Listing Status:
Now Selling
Homegram Property ID:
5205

Specification
Bedrooms:
1 beds to
3 beds
Property size:
443 sqft to
1144 sqft
Posted On:
June 11, 2024
Property Type:
Condo
Occupancy:
September 2024
Developer
Costs
Maintenance:
$ 0.48 per sqft
Price Per Sqft:
$1092 CAD
Locker/Storage Price:
$5,000 CAD
Deposit Structure
1989 Condos Deposit Structure
- $5,000 Bank Draft on Signing
- Balance to 5% in 30 days
- 5% on May 1, 2025
- 5% on February 1, 2026
- 5% on Occupancy
Incentives
- Platinum VIP Pricing & Floor Plans
- Priority Access to the Best Units
- Capped Development Charges ($10,000 for All Units)
- $0 Assignment Fee (plus Admin Fee)
- Property Management & Leasing Services Available
- Complimentary Lawyer Review of Your Purchase Agreement
- Free Mortgage Arrangements
- Right to Lease During Occupancy (plus Admin Fee)
- Free Parking (Valued at $30,000)
Features
AC & Heating
Dishwasher
Elevator
Fitness Center
Granite Countertops
Laundry Facilities
Modern Kitchen
Co-Working Space
Private Dining Rooms
Games Room
Children's Play Space
Yoga Studio
Gas BBQs
Fire Pits
Description
Features of 1989 Condos by Latch Developments:
- 9' Ceilings
- Vinyl Plank Flooring Throughout
- Stone Kitchen Countertops
- Stainless Steel Kitchen Appliances
- Stacked Washer & Dryer
- And more
Location
1989 Appleby Line, Burlington
About Location
1989 condos location highlights
Nearest Intersection: Upper Middle Rd & Appleby Line
STEPS to Millcroft Shopping Centre
4 MINS. to Highway 403
4 MINS. to Bronte Creek Provincial Park
5 MINS. to SmartCentres Burlington North
5 MINS. to Highway 407
7 MINS. to RioCan Centre Burloak
7 MINS. to Appleby GO
14 MINS. to Downtown Burlington
Floor Plans
1B+D-A
628 sq
1 Rooms
2 Baths
- Comes with Den,
- West view






