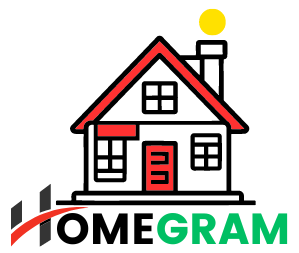Mondria 1 Condos
1607 King Street East, Courtice, ON, Canada
Listing Status:
Now Selling
Homegram Property ID:
7019


Specification
Bedrooms:
2
Den
1
Washrooms:
2
Parking
1
Balcony:
yes
Locker:
yes
Property size:
833 sq ft
Balcony size:
104 sq ft
Occupancy:
November 2024
Posted On:
September 7, 2024
Number of Storeys:
6
Number of Suites:
88
Property Type:
Condo
Unit Number:
Call us
yes
Developer
Architect
ICON Architects Inc
Costs
Maintenance:
$ 0.58 sq ft
Monthly Fee:
$ 483.14 per month
Orginal Price:
$ 658,900 CAD
Deposit paid:
$ 98,837 CAD
Asking Price:
$ 689,900 CAD
Price Per Sqft:
$ 828 CAD
Locker fee:
$ 19.95 CAD per month
Parking fee:
$ 59.95 CAD per month
Features
AC & Heating
Balcony
Dishwasher
Elevator
Fitness Center
Granite Countertops
Laundry Facilities
Modern Kitchen
Party Room
Co-Working Space
Gas BBQs
Theatre
Description
Assignment Sale at Mondria 1 Condos in Courtice, Ontario (GTA east)
🏢 About the Project:
- Mondria 1 Condos is more than just a place to live—it's living art 🎨.
- With floors themed by modernist art movements and over 13,000 square feet of amenities, this is where style meets comfort.
- Residents can enjoy a rooftop park with BBQs and stunning views 🌳, a wellness center 🧘♂️, coworking space 💻, and guest suites 🛏️.
- The building also offers secure underground parking with electric vehicle hookups 🔌, ensuring convenience at every turn.
- Wellness center and meeting spaces 🧑💼
- Electric vehicle-friendly underground parking 🚗
Location
1607 King Street East, Courtice, ON, Canada
About Location
- Located just minutes from essential highways like the 401, 407, and 418 🚗
- Mondria 1 Condos offers seamless access to the GTA. Downtown Toronto is under an hour away, and Durham College is just a short drive 🏫.
- Families will love the nearby excellent schools, such as Jeanne Sauvé Public School and Maxwell Heights Secondary 🎒.
- For nature lovers, green spaces like Harmony Valley Conservation Area 🌲 and Treetop Eco Adventure Park 🌳 are nearby for outdoor fun and relaxation.
🚆 Location Highlights:
- 5 mins from Courtice GO Station 🚉
- Close to Oshawa GO Station and downtown Toronto 🚗
- Top schools and recreation centers nearby 🏫
- Harmony Valley and other parks just minutes away 🌳
- Easy access to highways 401, 407, and 418 🚗
Floor Plans
Jackson
831 sq
2 Rooms
2 Baths
2 bed + 2 bath + Den + Balcony














